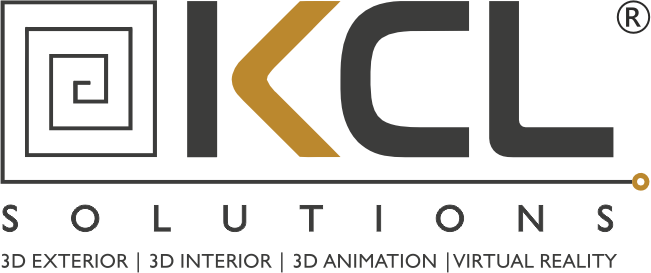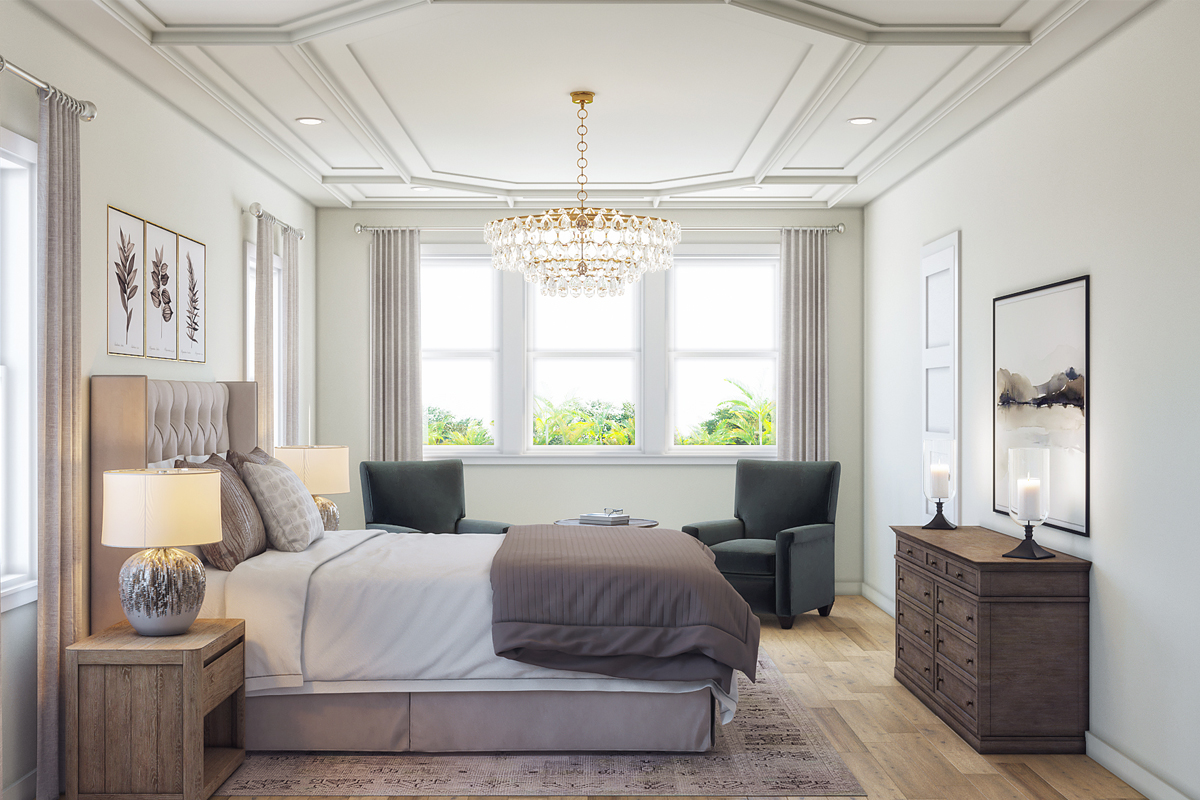Welcome to KCL Solutions!
At KCL Solutions, we are passionate about “Creating an organised structure in this field which was and is mainly dominated by freelancers.”
Established in 2016, our team comprises highly skilled professionals with expertise in 3D field. We pride ourselves on delivering innovative solutions that meet the unique needs of our clients. Whether you are a small business or a large corporation, we are committed to helping you achieve your goals and drive success.
What sets us apart is our unwavering commitment to quality and customer satisfaction. We believe in going the extra mile to exceed expectations and build long-lasting relationships with our clients.
At KCL Solutions, we value integrity, transparency, and collaboration.
We foster a culture of open communication and teamwork, ensuring that our clients are involved in every step of the process.
Your trust is our most valuable asset, and we strive to earn it through our professionalism, reliability, and ethical business practices.
We are proud of our accomplishments, but we are constantly pushing ourselves to do better. We welcome feedback and actively seek opportunities for growth and innovation.
Our goal is to be your trusted partner, empowering you to thrive in an ever-evolving business landscape.

